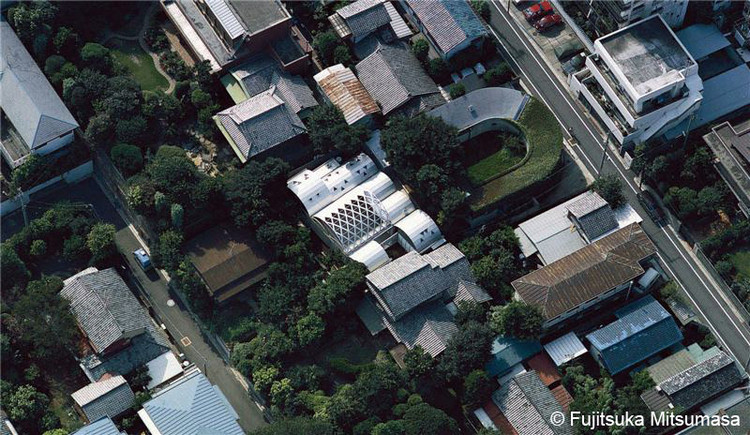
Known for his conceptual designs, Japanese architect Toyo Ito is arguably one of the world’s most innovative architects. He began his architectural career with a project for his sister in 1976 called “The U House,” located in the center of Tokyo. The U House contained windows on the inside facing a courtyard instead of the typical outward-facing windows. This was Ito’s first experimentation with the ways that light enters buildings, and he expanded this idea to an even greater extent in his next project: the Silver Hut in Nakano, Tokyo.
Read about the Silver Hut after the break.

The Silver Hut was built to be Ito’s home in 1984. It incorporates perforated and transparent screens that references the lightness and translucency of traditional Japanese building methods, but adds a contemporary twist. Ito viewed perforated aluminum as having the same capabilities and effects as paper screens and movable walls, which are typical Japanese design techniques.

One of the characteristics of the Silver Hut that sets it apart from other houses is its series of criss-crossed arches that form the various roofs. The central area has the longest spanning arches and serves as an outdoor retreat. These braced arches create a pattern of triangles, some being transparent while others have a taught, light skin stretched over them to block some of the light.

The arches throughout the rest of the house are mostly covered, but there are a few triangles that allow light to pass through. Light becomes rare and precious inside, showing how Ito’s work began to experiment more and more with diaphanous skins.

Ito’s house was undoubtedly inspiration for his future projects. In fact, he created a direct reenactment of his house, and it was also given the same title of "Silver Hut." This Silver Hut is located in Imabari, Japan and is part of a two-building project: the first is Steel Hut which is utilized for exhibition space of Ito’s work while Silver Hut is used for workshop activities. Silver Hut uses the same arch-like roof made from rhombic frames that are bridged over beams.

Arches, frames, and experimentation with light have been key interests of Ito throughout his architectural career. To see other projects by Ito, click here .










